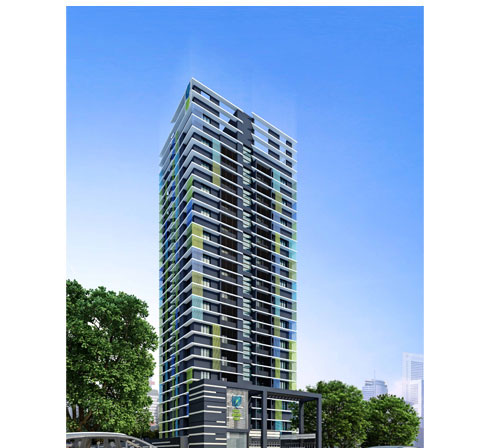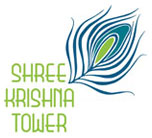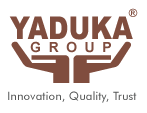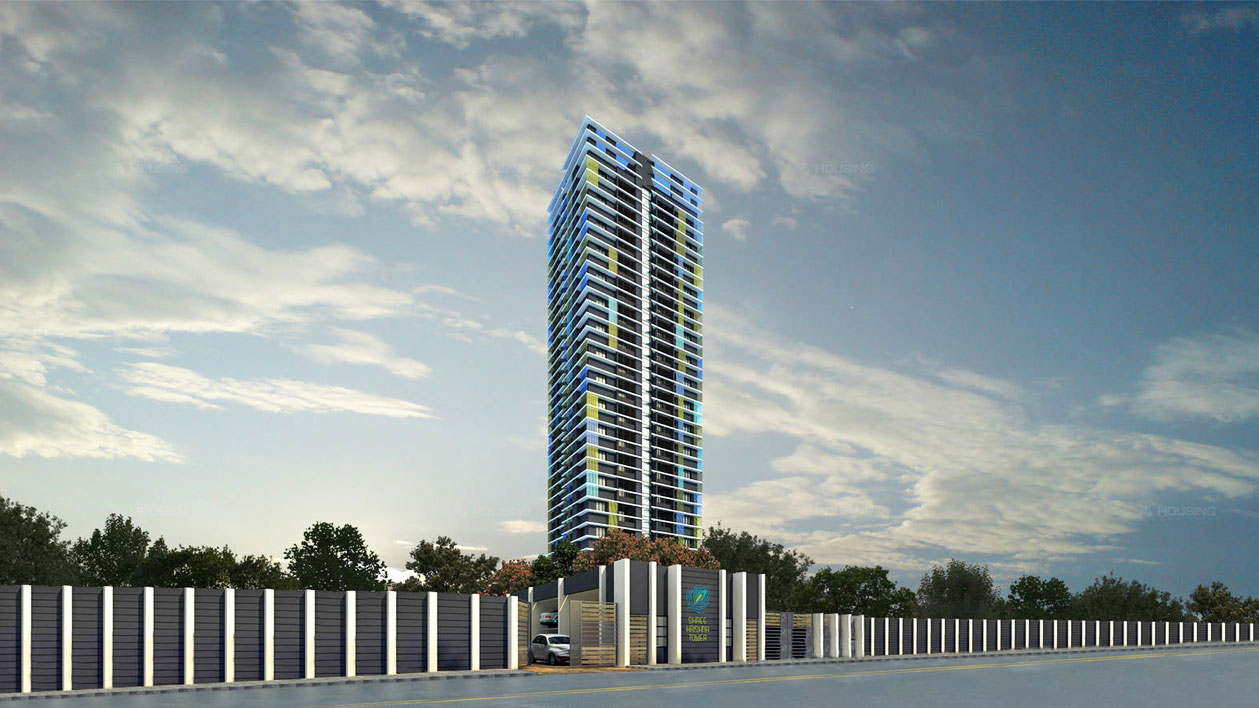Project Overview


- Open Space with Lush Green Landscape
- Strategic Location Advantages
- Vastu-Compliant Homes
- Maintenance dock at every level for easy and safe maintenance
- Grills in windows & verandahs for extra safety
- Rainwater Harvesting System- A water conservation initiative
- Solar lighting in common areas- A energy conservation initiative
- Centralized Solar Geyser for running hot water
- Ready to use Kitchen with pre fitted Water Purifier and Chimney
Highlights & Facilities
-
Vaastu Compliant

-
Security Guard

-
Fire Fighting Equipment

-
Power Backup

-
Lift

-
Car Parking

-
Rain Water Recharging

-
Solar Lighting

-
Kitchen with Chimney

-
Centralized Geyser

-
Ac Gymnasium

-
Roof Top Garden

-
Windows Safety Grills

Specifications
Structure
Earth-quake resistant structure,RCC framed structure with antitermite treatment in the foundation.
Walls
Interior walls with mortar plaster and Wall Putty finish of Birla or equivalent brand.
Doors
Quality flush doors with laminate finish in all doors. Lock fittings in main doors, Mortise Handle with lock and Tower Bolt from inside in the bedrooms. Latches or Tower Bolts in other doors.
Windows
UPVC / Aluminum Anodized Sliding Window. Grills upto full height.
Flooring
Good Quality Vitrified tiles (Glossy finish). Ceramic / Vitrified Tiles (matt finish) in kitchen, washroom and balcony.
Toilets
Ceramic Tiles Up to lintel / Door height in wall. Low flow CP Fixtures of Reputed Brand, Wall Hang Water Closet, Geyser connected with Central Solar Geyser except in Common Toilet.
Balcony
Grills upto full height.
Kitchen
Wall Tiles made of 2 ft Glazed Ceramic Tiles above counter. Black Granite Counter with low flow CP Fixtures, SS Sink and a Kitchen Chimney of Reputed Brand.
Electrical
Modular Switches, Fire Retardant Copper electrical concealed wiring. Provisions for TV, Telephone, AC. points in all rooms & living rooms.
Lift / Elevator
One Stretcher / Service Lift and One 6 passenger lift of KONE / OTIS or equivalent Brand.
Generator
1,500 VA power from Generator for each Flat. Generator for Lift and Common areas covered.
Elevation
Weather Coat Paint of reputed brands.








